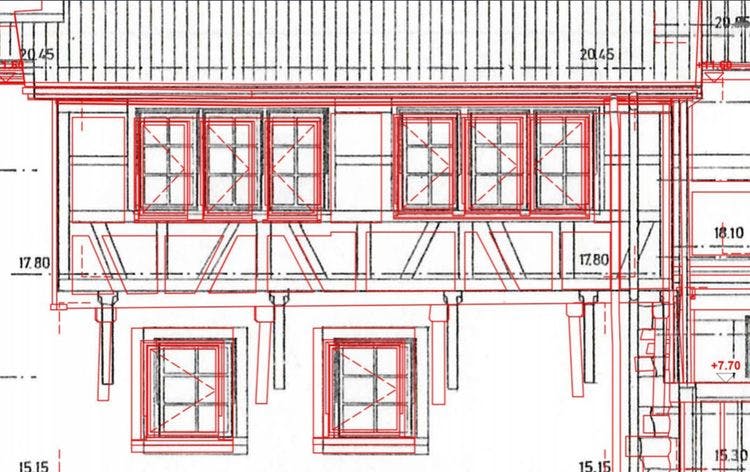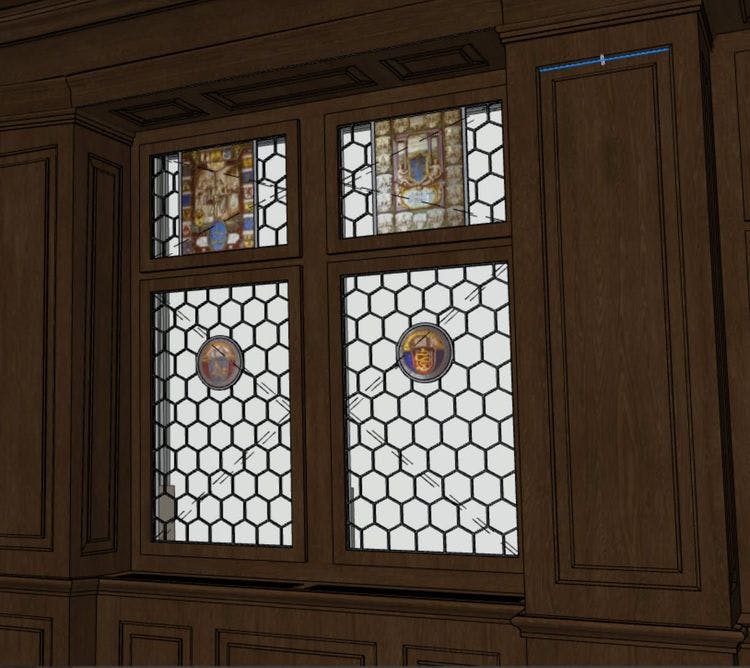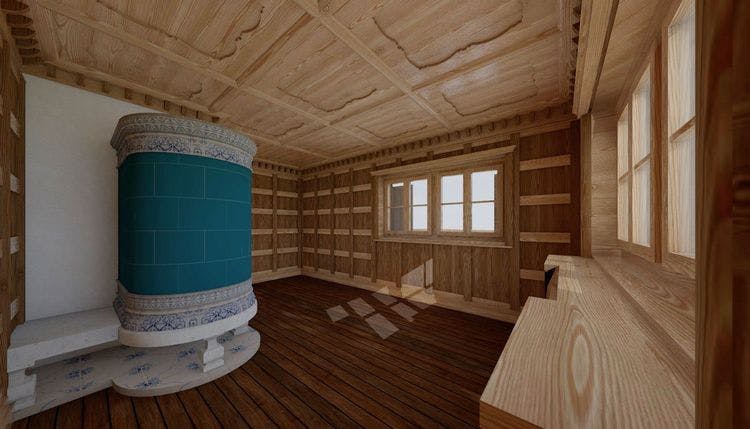So bringen wir 3D-Bestandsmodelle auf das nächste Level
Digital as-built surveys are no longer just about mapping geometry. In a recent project, we worked with our regular client to develop a 3D CAD model that goes much deeper - based on a precise point cloud, supplemented by specialist knowledge and coordinated planning.
A good example of this is the ceiling construction. It does not simply consist of a surface, but of a floor structure, supporting structure and suspended ceiling. Through targeted soundings and cooperation with the architect, we were able to separate these layers precisely and model them realistically.
The concrete ceiling was modeled as a continuous element. What lies above the upper edge of the concrete is part of the floor structure. Everything below the lower edge of the concrete is part of the suspended ceiling. A clear definition that ensures transparency and ease of planning.
We have systematically merged consistent heights. If several components have the same height - for example in the floor structure - we create a common element from them. The result is a tidy, efficiently usable model with a clear structure.
We also rely on consistency for the walls. They extend right up to the concrete ceiling, without any arbitrary interruptions. In addition, we specifically used the component tools in this project to facilitate further processing in CAD. All elements are parametric, precise and comprehensible - ideal for planning, tendering and BIM processes.
Our model is based on the architect's level structure. The storey heights were clearly defined, coordinated and adopted in advance. This creates certainty and prevents planning errors later on.
In order to create a model at this level, clear communication, well-structured information from the architect and, if necessary, soundings or exposed components on site are required. This is because our scanners only see what is visible. The layer information must come from the planning team - the more precise, the better the result.
An intelligent 3D as-built model provides real added value for conversion planning and refurbishment. It creates transparency, simplifies coordination and ensures significantly greater planning reliability. This is precisely our claim - we take digital as-built models at least one step further.
















