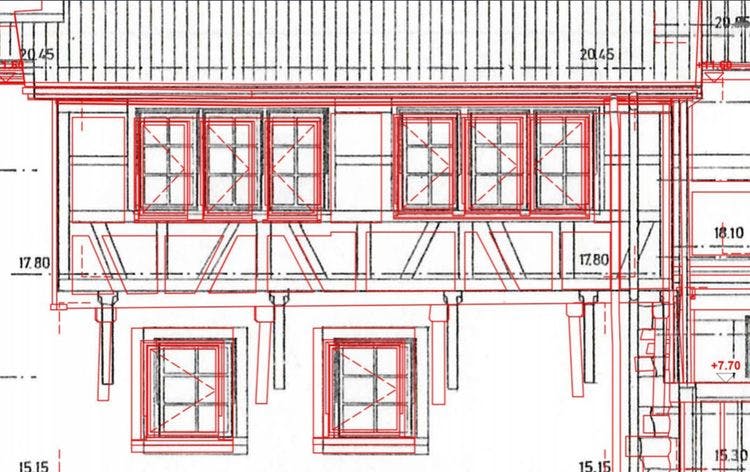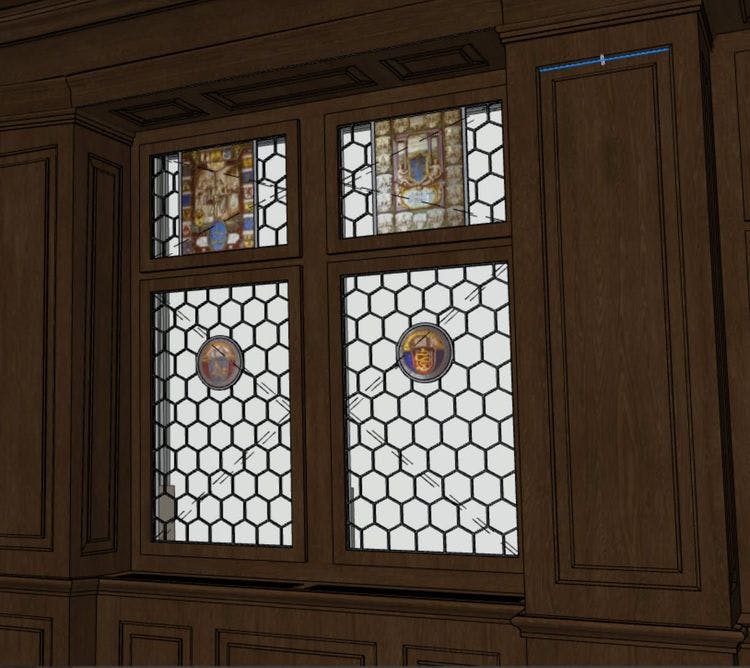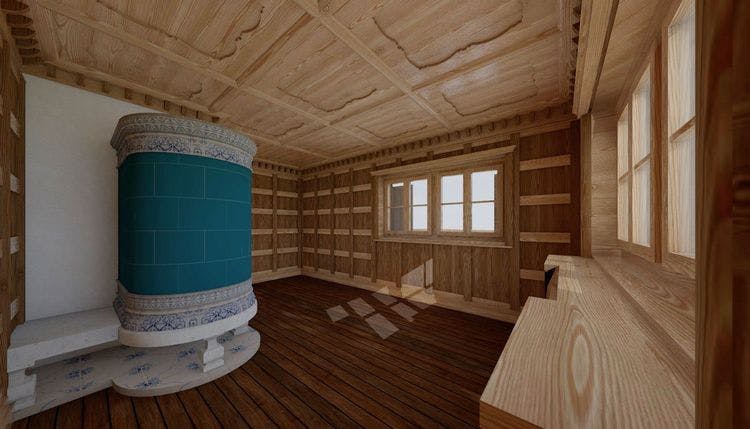BIM in existing buildings, how do we handle it?
In existing buildings, we face completely different challenges than in new buildings. VDE is at home in the existing building world. Architects and BIM planners should focus on their core areas. This works best with clean and reliable 3D as-built models. This way you plan in the actual state and surprises are a thing of the past. We would like to show you an example based on a real project.
With the new construction of the central kitchen of the PDAG Königsfelden, the operational and production processes as well as the building envelope will be optimized in terms of energy. In order for the architects and BIM team of fsp Architekten to be able to carry out their planning efficiently and without surprises, we were allowed to record the building using laser scanning and model it in 3D.
In the process, we already fed the existing model with existing information. For example, we incorporated information from specialized plans such as the multi-layer wall, floor and ceiling construction into the model. Likewise, we have already enhanced the 3D model with additional BIM classifications.
LOD, LOI or LOG?
All of these standards are geared towards new buildings. Existing buildings have important features that fall short in these. That's why we offer levels of detail that are geared towards existing buildings. Thanks to more than 10 years of experience in this field, we are happy to advise our customers on the level of detail that best suits their project and the type of building.
Do not trust any paper plan, even if it says "execution plan". It's built differently.
You would be surprised how big the differences are from most implementation plans to the as-built condition of the building. As written, planning and implementation are never identical. And what about conversions and renovations that have already been carried out? These are often not tracked.
So how should a new project be planned with old implementation plans? Preferably not at all.






