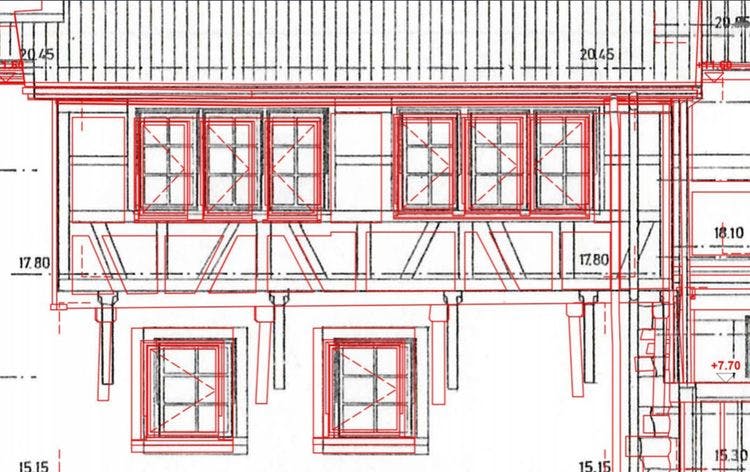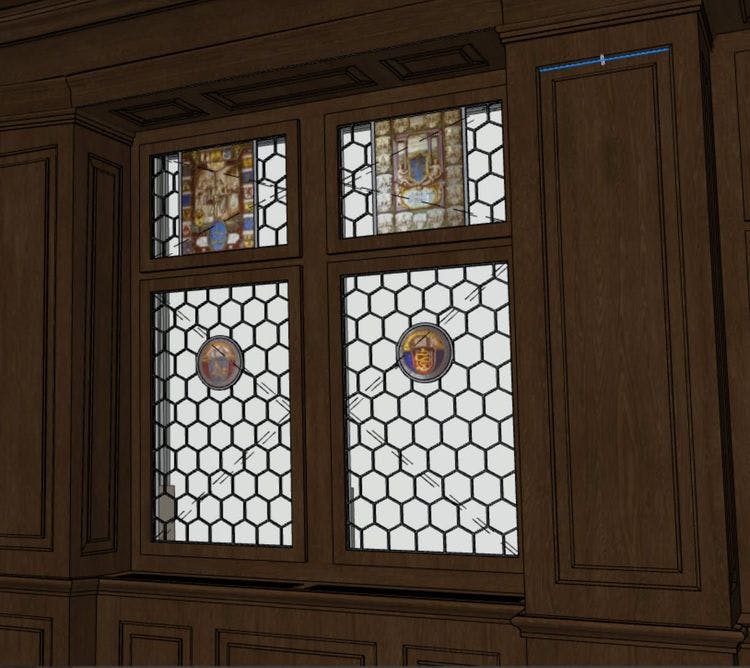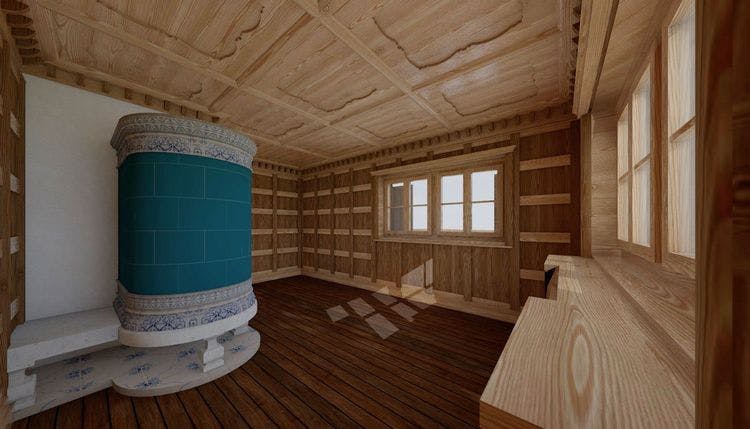How many scans are needed per room when recording a building with a laser scanner?
Wie viele Scans braucht es pro Raum bei der Gebäudeaufnahme mit Laserscanner?
Bei der digitalen Gebäudeaufnahme ist Präzision alles. Besonders bei komplexen Grundrissen oder bei der 3D-Modellierung im Bestand zeigt sich: Jede fehlende Scanposition vor Ort kann im Büro zum echten Problem werden.
Früher dauerte ein einziger Laserscan mit älteren Geräten gut und gerne 6–7 Minuten. Ein Scan mehr konnte ganze Zeitpläne sprengen. Heute ist das anders:
Dank unserer modernen RIEGL-Laserscanner sind wir in der Lage, viele Scanpositionen pro Raum aufzunehmen – effizient, schnell und ohne Mehrkosten für unsere Gäste.
Unsere Devise:
Lieber ein Scan zu viel als eine Lücke im 3D-Modell.
How many scans are needed per room for a building survey with a laser scanner?
Precision is everything when it comes to digital building surveys. Particularly with complex floor plans or 3D modelling of existing buildings, every missing scan position on site can become a real problem in the office.
A single laser scan used to take a good 6-7 minutes with older devices. One scan more could blow up entire schedules. Today, things are different:
Thanks to our modern RIEGL laser scanners, we are able to record many scan positions per room - efficiently, quickly and at no extra cost to our guests.
Our motto:
Better one scan too many than a gap in the 3D model.
A concrete example of this is the living room of a recently digitised building:
This is how the room was recorded:
Start in the corridor with scan position EG.109 - open door to ensure visual connection to the room -
Continue with EG.110, directly in front of the entrance to the living room - transition area -
In the living room itself: Four more scan positions (EG.111 to EG.114)
Why so many?
The living room has three windows, a built-in shelf and several wall projections. To depict these details accurately in the 3D CAD model, many perspectives are required - any gap in the field of view can lead to inaccurate data or modelling errors.
A look at the detail:
In the panoramic image, you can see how our team even carefully moved the curtains aside. Why? So that the windows are fully captured - no shadows, no hidden areas. After the scan, everything was of course neatly put back again.
Conclusion:
What looks like ‘scan overkill’ on the plan section is actually the result of careful planning and experience.
This is the only way to create high-precision 3D models that can be used without any room for interpretation - whether in ArchiCAD, Revit, Vectorworks, Allplan or IFC workflow.




