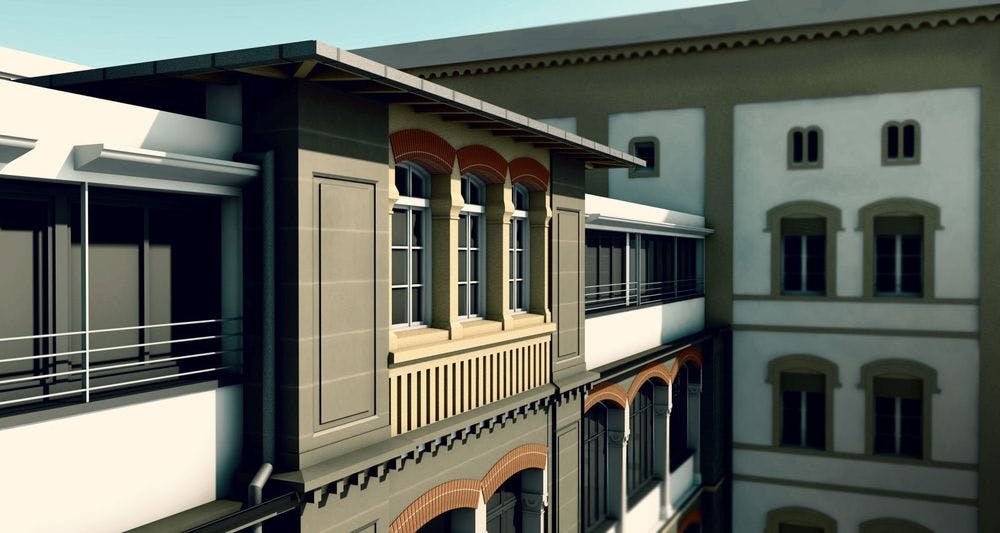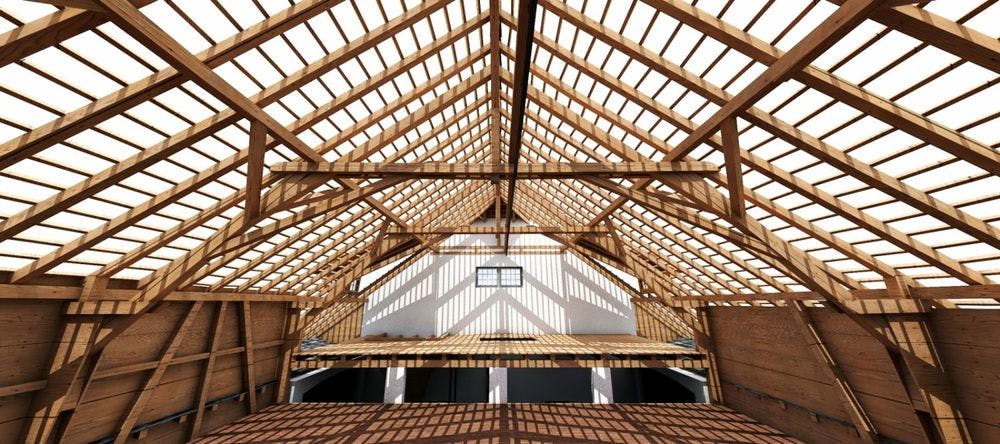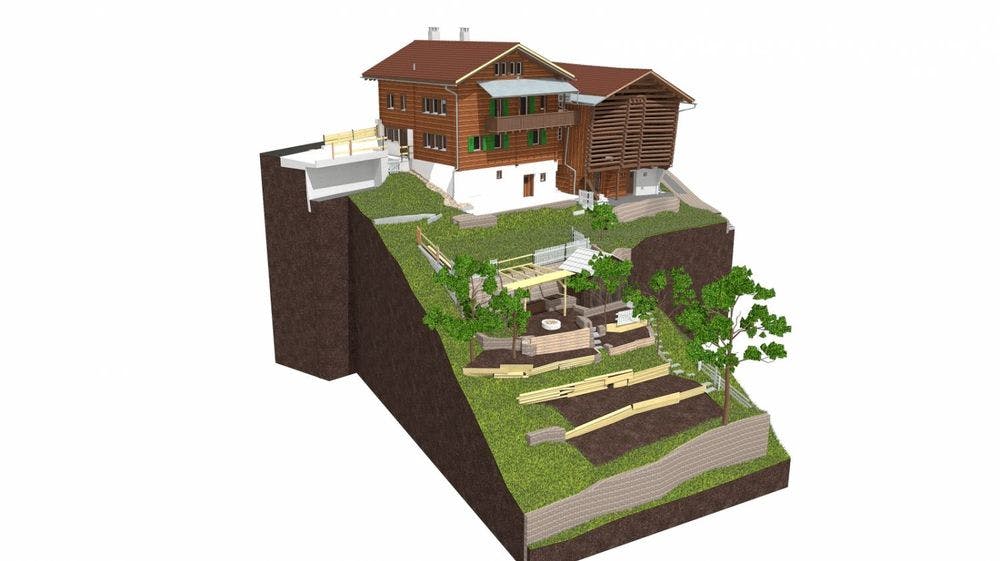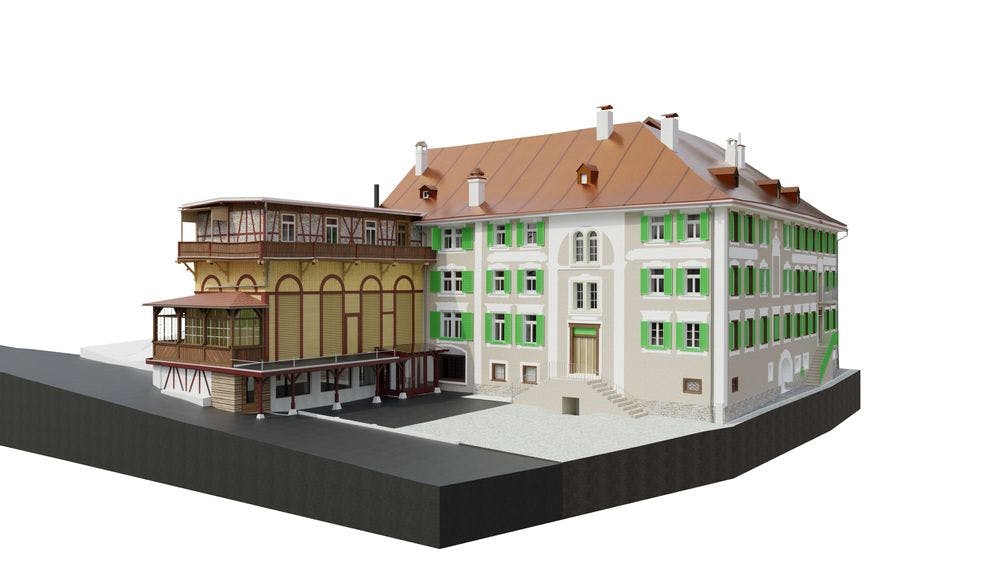3D CAD Models from Point Cloud Data
3D CAD models
Construction project as a whole or in detail: 3D CAD models and expert hand modeling enable high-quality sections and elevations of the highest quality - accurate to the millimeter according to all needs and wishes.
Villa Digital
Engineering AG
Tittwiesenstrasse 21
7000 Chur
Zwicky-Platz 9
8304 Wallisellen
Zugerstrasse 53
6340 Baar
Neugasse 12
9000 St. Gallen



